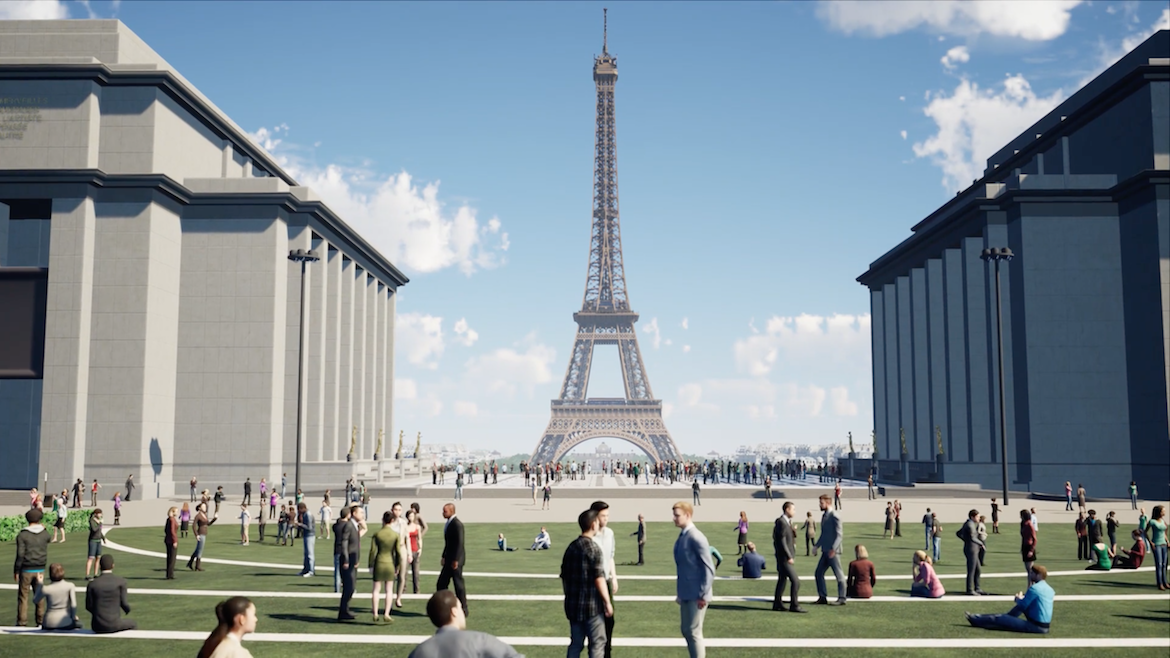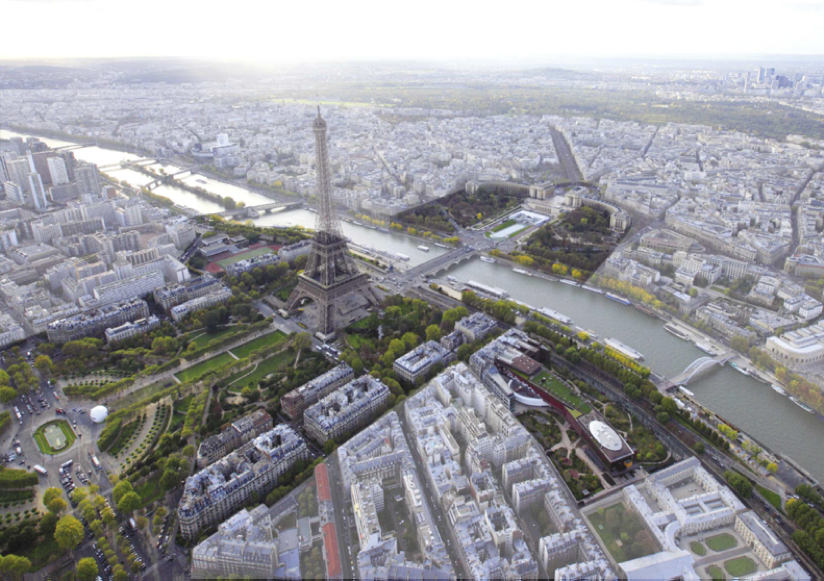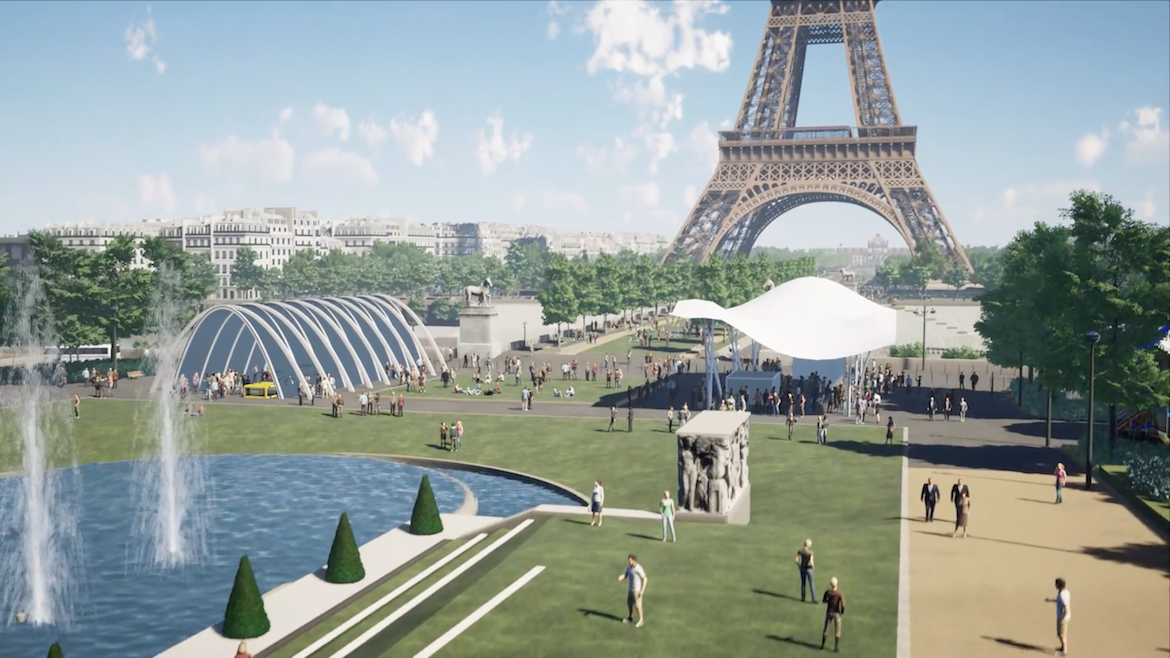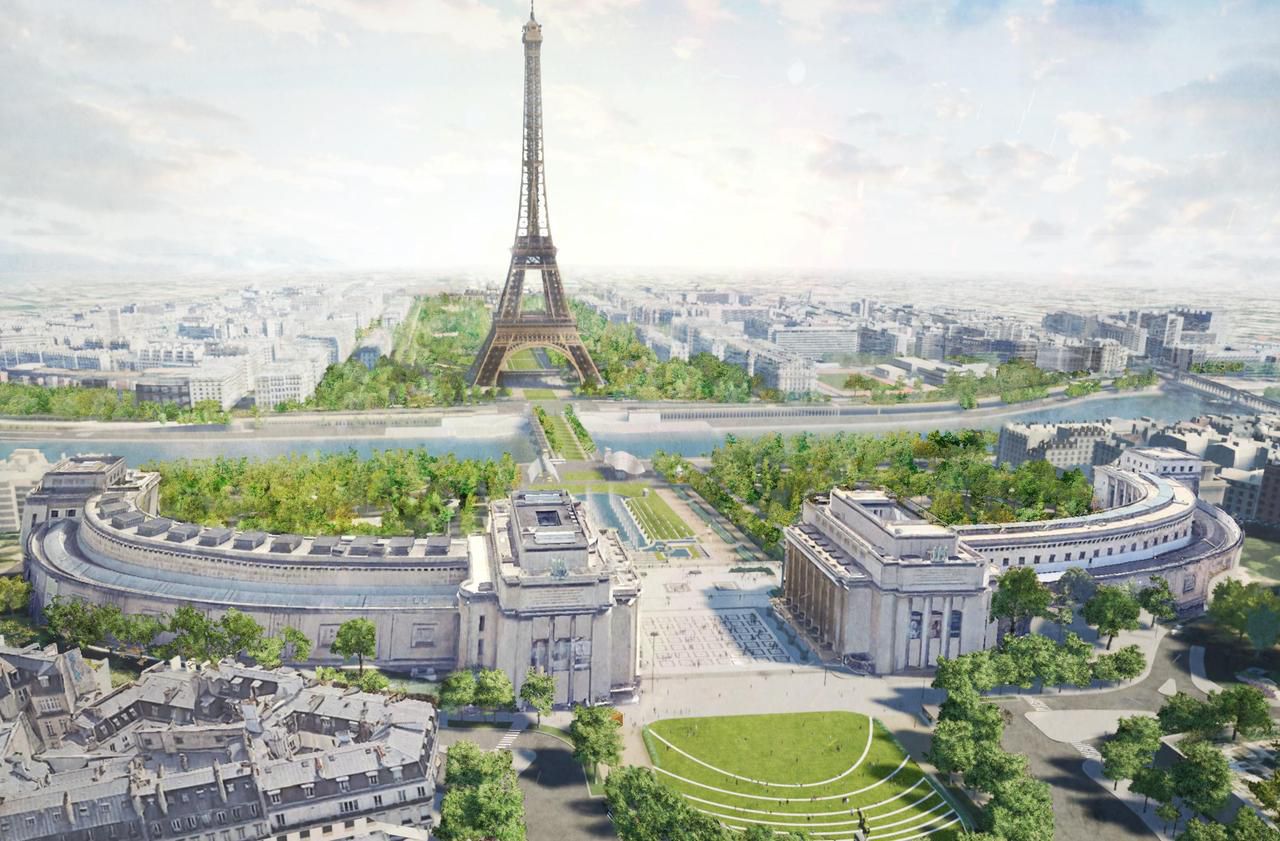
At a special event held at Paris’ City Hall today, the architectural firm Gustafson Porter + Bowman was officially announced as the winner of a prestigious design competition to reimagine the Eiffel Tower’s "grand site." This iconic area includes the Trocadéro Gardens, the Champ de Mars, and the Eiffel Tower itself. The announcement was made by Mayor Anne Hidalgo, along with Deputy Mayors Jean-Louis Missika and Jean-François Martins.

The “grand site†spans 2.4 kilometers and features some of Paris' most iconic landmarks, including the Eiffel Tower, the Champ de Mars, and the Trocadero Gardens across the Seine River.
Explore GP+B’s winning vision for the Eiffel Tower’s grand site here.
Last year, Autodesk partnered with the City of Paris to develop a detailed 3D model of the entire Eiffel Tower area using building information modeling (BIM). In collaboration with WSP and Gexpertise, the team created the largest urban model of its kind, covering all aspects of the site—from buildings and roads to green spaces and pedestrian areas. The model was launched in May 2018, alongside the announcement of the four competing teams: Gustafson Porter + Bowman and BIM Services; AL_A and Quatorze-ig; Agence ter and Arcadis; and KOZ Architectes.
Throughout the past year, Autodesk worked closely with each team, providing access to a simplified version of the 3D model through Autodesk Infraworks. This helped the teams visualize their designs more effectively and supported internal collaboration. Workshops were also organized to help the teams understand the existing challenges of the site and refine their working methods.

Nicolas Mangon, VP Business & Marketing AEC at Autodesk, said: “Autodesk is proud to have supported the City of Paris and the four selected teams over the past year in this ambitious project. The use of an intelligent digital model, immersive 3D visualization tools, and collaborative methodologies has significantly improved decision-making and reduced potential errors. The jury was able to experience the proposed designs virtually, gaining a deeper understanding of how visitors would move through the space. We commend the City of Paris for embracing this digital challenge and congratulate the winning team and all finalists for showcasing the future of architecture and construction.â€
All four designs were presented today through immersive 3D experiences. This approach not only helps reduce errors and improve clarity but also allows the public to engage with the project early on. The models were also used by the jury to better evaluate the proposals in a shared format, giving them a realistic sense of what the future site might look like.

The revitalization of the Eiffel Tower area is set to be completed in time for the 2024 Summer Olympics, as well as other major events such as the 2023 Rugby World Cup. Beyond aesthetics, the project aims to address key urban challenges, including energy efficiency, sustainability, mobility, waste management, and flood prevention.
Now that the winning design has been revealed, the public is invited to provide feedback. All four designs will be on display at the Pavillon de l’Arsenal for one month. The winning team will review the input and make necessary adjustments before finalizing the plan. Once approved, the project will begin, with the goal of securing a building permit by early 2020.
You can view the full presentations of each design below:
And don’t miss the behind-the-scenes video showing how the original 3D model was created:
Sintered Metal Fiber Felt
Depending on the filtration
accuracy request, select different diameters fiber for nonwoven felt laying and
vacuum sintering to produce metal fiber sintered felt.it feature extremely high
porosity (up to 75%), high flow rates, can be made into pleating filter
element, cartridge Filter Element, disc filter.
Metal fiber felt
Xinxiang Shengda Filtration Technique Co., Ltd. , https://www.shengdafiltration.com



